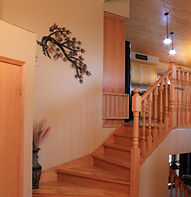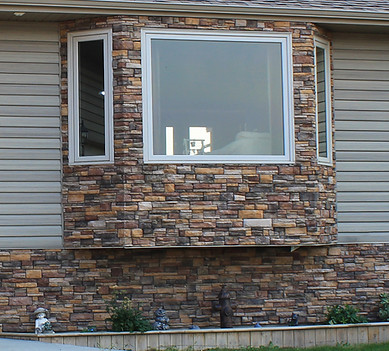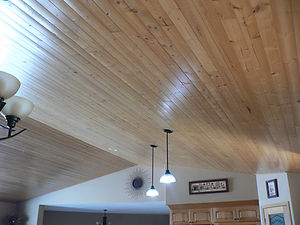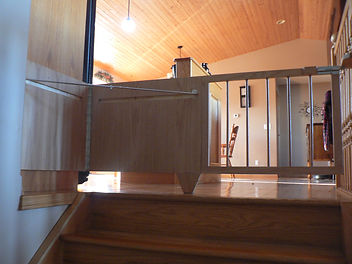top of page






Our goal Is to provide quality, detail-oriented work which meets and exceeds our customer’s expectations.
RTM House
We poured the foundation and built a walk-in basement to set a RTM house on. Then we built an attached garage with a covered deck.




Siding & Stone Veneer

Before

Replaced with Fibre Cement Siding, Decorative Rock and Shingled the Roof


Our Home

In 2007 we built our dream home. The house is 1500 sq ft with an attached garage and workshop. We chose to use ICF blocks down and upstairs for stability and insulation. It was built and finished by Big Knife Construction crew and family. We completed the patio for the walkout basement with exposed aggregate.

Tile & Hardwood


Finish Carpentry
Trim

Pine Ceiling

Backsplash & Counter Top

Replaced Hearth, Mantel & Rock

Exposed Aggregate


Custom Projects
Baby Gate


Coat Rack & Bench

Banister & Post



ICF Foundation & Frost Wall
Windows & Doors

1

2

3

4

5

6
1/1
bottom of page

